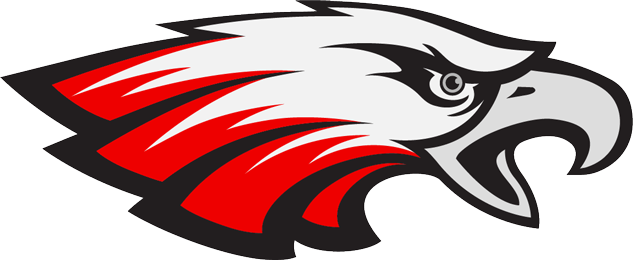As many of you are aware, the Johnson-Brock School District is considering a building project to add classroom space. Drawings, diagrams, and pictures have been located in the commons area since early fall, providing details of the potential project. Over the past few years, an increase in enrollment coupled with the addition of educational programs and services has caused the school to become creative in offering various opportunities. We have now reached the point where additional classroom space is necessary to accommodate growing programs and class sizes.
A board of education retreat in October 2017 brought to light some of these impending issues but the Covid-19 Pandemic paused moving forward with ideas. Over the past couple of years, these needs have continued to grow, forcing the district to look at various options. At a Board of Education retreat in March of 2022, the goals and priorities of the district were reviewed once again. Feedback from staff around that time also indicated the need for additional classroom space. Since March of 2022, the district has been looking at different ways to solve some of these issues which has led to the potential of a building project. This has been discussed at each Board of Education monthly meeting starting in March of 2022.
What does the building project entail?
*3 Full-Size classrooms (PreK (3), PreK (4), and Kindergarten)
*1 Smaller classroom (Title 1)
*Weight Room Addition
Where would the building project be located?
*On the northeast corner of the building. (Along the east side of the new gym).
What issues will this help alleviate?
1. By moving PreK, Kindergarten, and Title to the other side of the building, it will get them out of the main 7-12 hallway and allow for their own dedicated early-childhood area. This will also allow for their own pick-up and drop-off point as the majority of parents who do so are those with the younger children. This would help alleviate the bottleneck of traffic on Main Street in the mornings. Additionally, buses would drop-off at the back of the building and then drop-off additional students on the south side of the old gym. With PreK, Kindergarten, and Title on the east side of the building, they would join the other elementary classrooms to create a true "elementary wing."
2. By moving PreK, Kindergarten, and Title, we would open potentially 4 additional classrooms for grades 7-12. Due to class sizes, we are having to split classes into two sections which reduces elective offerings for students. We would like to hire additional staff to make up for the loss in electives but to do so at this point, we would have teachers with no home base as they would be entering other classrooms throughout the day. This does create scheduling issues as well.
3. Moving the weight room to the new addition will allow for the music room to move to the current weight room; providing for more space. The current music room contains 2-3 office areas that could be utilized as permanent spaces for additional services we provide such as Speech Therapy, Mental Health, Occupational Therapy, School Psychology, and Physical Therapy. Currently, these services are happening in our nurses' office, physical education office, commons area, and concessions stand which are not ideal for privacy.
4. Safety and security are two concerns that districts consider at all times. Our building is many times viewed as the hub of the community with several individuals utilizing the gyms, shop, and weight room at times school is not in session. With the weight room being in the middle of the building, those who wish to use it have access to the entire building. By moving the weight room to the east side of the new gym, we will be able to deny access to the rest of the facility.

